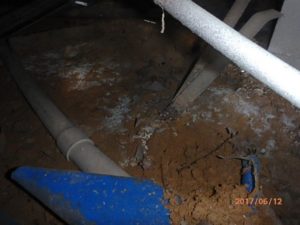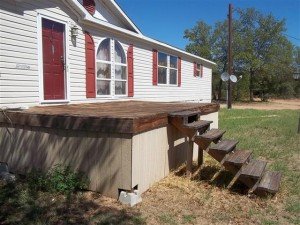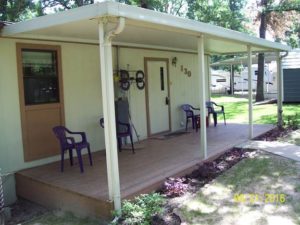FHA Guidelines for Manufactured Homes
All existing foundation systems must meet the FHA guidelines from HUD 7584, Permanent Foundations Guide for Manufactured Housing, dated September 1996.
An inspection and certification attesting to compliance with this handbook must be obtained from a licensed professional engineer or registered architect.
The guidelines for a new home versus an existing home are different:
HUD 7584, Permanent Foundations Guide for Manufactured Housing, dated September 1996:
“ 100.C. DEFINITION OF PERMANENT FOUNDATION. …..
101-2. EXISTING CONSTRUCTION. The practices recommended in the Handbook are not intended to be applied retroactively to existing sites unless the authority in the jurisdiction considers such application essential for safety and health of occupants. Upgrade of existing anchorages and footings shall meet the intent of the definition of permanent foundation stated herein……”
A copy of the certification must be included in the lenders loan file and the insuring binder when submitted to HUD/FHA.
A Certification attesting compliance with HUD’s PFGMH must be:
1. Completed by a licensed professional engineer or registered architect, who is licensed/registered in the state where the manufactured home is located:
2. Site specific and contain the engineer’s or registered architect’s signature, seal, and/or state license/certification number. In states where seals are issued, the seal must be on the certification.
3. The foundation certification, showing that the foundation meets the guidelines published in the PFGMH that were in effect at the time of certification, is acceptable for future FHA loans, provided there are no alterations and/or observable damage to the foundation. The Certification on Foundation Compliance is not required in the loan file or insuring binder for:
- FHA to FHA refinance transactions provided that no modifications have been made to the foundation or structure from the date of the effective certification.
- FHA/HUD Real Estate Owned (REO) Division sales.
PORCH, LANDING AND STEPS HANDRAILS / BALUSTERS
Although the issue of porch railings is NOT covered in the 1996 HUD Guidelines that our certification letter must reference, such railings are covered in the International Residential Code (IRC) that most municipal jurisdictions abide by (2003 I.R.C. Sections R311 & R312 )… this code requires handrails and balusters for landings higher than 30 inches from the ground… steps must have a handrail on one side… balusters are set 6 inches center to center.
In our initial inspection and email report, we will reference any porch, decks and/or steps that do not meet this code but also state that our Foundation Certification letter will not address this issue.
However, if the appraiser, home inspector or underwriter mentions this in their report(s), we will have a line item bid for that work.
In a few cases, it is the insurance company that will come back and require such railing… see the recent example below
From: JB
Date: June 15, 2016
To: MR
Subject: Porch Railings
“…Their insurance is being canceled because they are saying that the porch needs rails to hold on and in the back porch the wood that goes around need to go vertical… the seller paid to have (foundation)work done why would insurance come back with this? Please advise as to what I need to tell them “
VENTS
Lack of vents can cause excess moisture build-up in the crawl space… a US Government study determined that decay fungi on the floorboards and joists caused by dampness and excess moisture does at least as much damage as termites.
FHA requires one(1) square foot of net free ventilation area for each 150 SF of crawl space without vapor barrier.
ADDITIONS OR MODIFICATIONS TO THE MANUFACTURED HOME
The excerpts below from HUD publications indicate HUD is VERY concerned about the load-bearing foundation structure of the home itself, and states that anything attached to the structure deserves very aggressive analysis. Implied is the concept that you can’t do anything to interfere with the structural integrity of the manufactured unit. Further implied that anything attached MUST stand on its own support, not on the foundation of the home. We found a comment that HUD doesn’t regulate porches, but defers to local building codes. But HUD is VERY clear that any such attachment MUST be addressed by the structural engineer.
Conclusion – nothing can be attached to the manufactured unit that imposes any load-bearing requirement on the manufactured structure. All additions must stand on their own appropriate footings.
From HUD 4000.1:
II.D.5.i. Additions to Manufactured Housing
If the Appraiser observes additions or structural changes to the original Manufacture Home, the Appraiser must condition the appraisal upon inspection by the state or local jurisdiction administrative agency that inspects Manufactured Housing for compliance, or a licensed structural engineer may report on the structural integrity of the manufactured dwelling and the addition if the state does not employ inspectors.
(iv)(B)(5)(b) Standard
To be eligible for FHA mortgage insurance as a Single-Family Title II Mortgage, all Manufactured Housing must:
be designed to be used as a dwelling with a permanent foundation built in accordance with the Permanent Foundations Guide for Manufactured Housing (PFGMH);
(iv)(B)(5)(c)(ii) PFGMH Certification
The Mortgagee must obtain a certification by an engineer or architect, who is licensed/registered in the state where the Manufactured Home is located, attesting to compliance with the PFGMH.
The Mortgagee may obtain a copy of the foundation certification from a previous FHA-insured Mortgage, showing that the foundation met the guidelines published in the PFGMH that were in effect at the time of certification, provided there are no alterations and/or observable damage to the foundation since the original certification.
If the Appraiser notes additions or alterations to the Manufactured Housing unit, the Mortgagee must ensure the addition was addressed in the foundation certification.
If the additions or alterations were not addressed in the inspection and foundation certification, the Mortgagee must obtain:
- an inspection by the state administrative agency that inspects Manufactured Housing for compliance; or
- certification of the structural integrity from a licensed structural engineer if the state does not employ inspectors.
From Permanent Foundations Guide for Manufactured Housing:
PFGMH (4930.3G) Appendix D (D-100.1)(D) Connection Compatibility with Manufactured Home. Adequate capacity plus a safety factor is required to transfer forces from the manufactured house to the foundation without failure.



