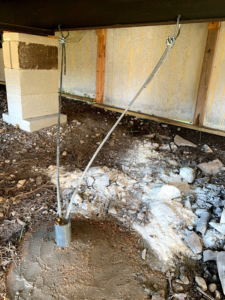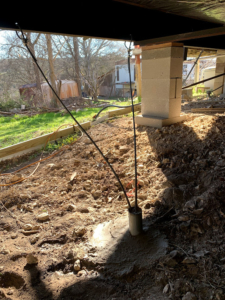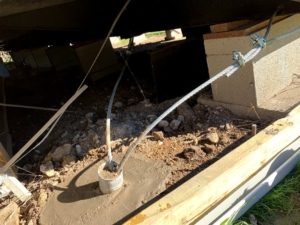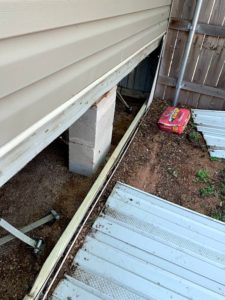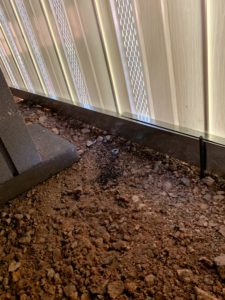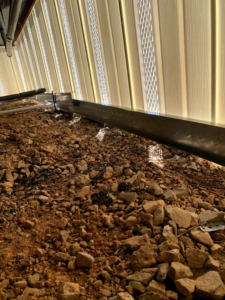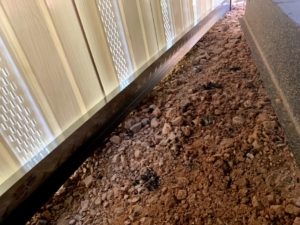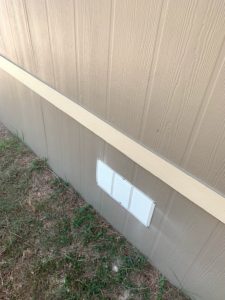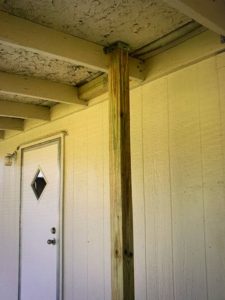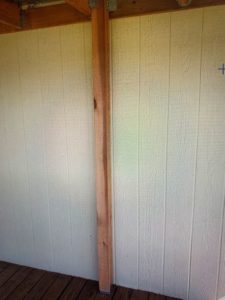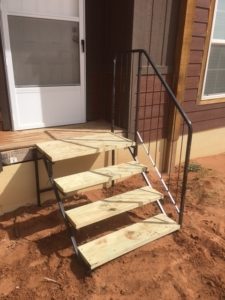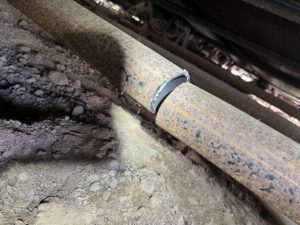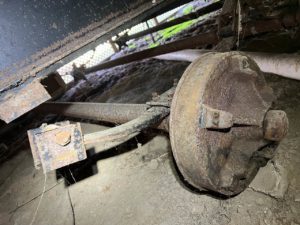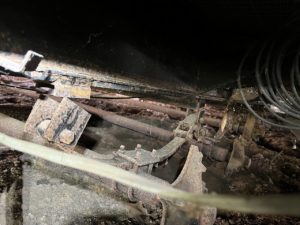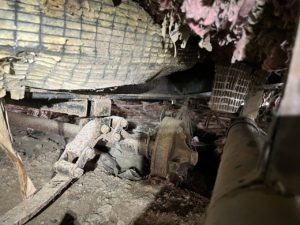Installation Example Photos
Please make sure you fully understand and accept the scope of work we offer before signing. We do fully encourage the client to complete all secondary items (these are items other than the retrofit itself) prior to the retrofit completion to save money or to use a different application method if the method we will use is not acceptable.
NOTE: If client is to complete the secondary items on their own prior to retrofit, please be sure to pass it through our office to make sure it is a compliant method.
Manufactured Home Retrofitting Photos
These photos show our retrofitting systems. TDHCA and FHA/VA Guidelines require the concrete to extend past the frostline, which is approximately 10” in Texas. Our concrete extends far beyond this requirement with depths of 20-30”. Each hole will have galvanized cable attached to the home as shown.
Manufactured Home Bracing/Skirting Photos
These photos show examples of skirting bracing. This is achieved by lining the perimeter of the home with treated wood or metal 2” x 4” studs, each up on its end standing 4′ tall, secured in place with a piece of rebar at each end of the stud.
Skirting Vent Photos
These photos show examples of skirting vents. If the skirting is solid brick or rock, a series of holes will be drilled to allow for ventilation without allowing vermin/rodent intrusion. The second vent photo shows the vents we will install at wood, hardiboard, metal, or siding skirting. More customized vent options will be discussed with client prior to installation if the skirting is a different material that would warrant something different.
Roof Posts
These photos show roof post installation. Our installers use unpainted, treated 4” x 4” posts. These are installed using brackets and pedestals when necessary and attached to the home with wood screws.
Steps
This photo shows the prefabricated steps our crews install. These steps do include an FHA compliant handrail. If the seller would like to have a different set of steps built, they can definitely to that prior to engineer report.
Axle Detachment Photos
These photos show examples of how our crews disable axles per FHA requirement. There are several different ways to do this and it varies slightly from home-to-home depending on how the home is set, how low the home is to the ground, and any obstacles that may be present. If the seller would like to detach/remove these axles on their own prior to retrofit, this is definitely acceptable as well.



